CPR+
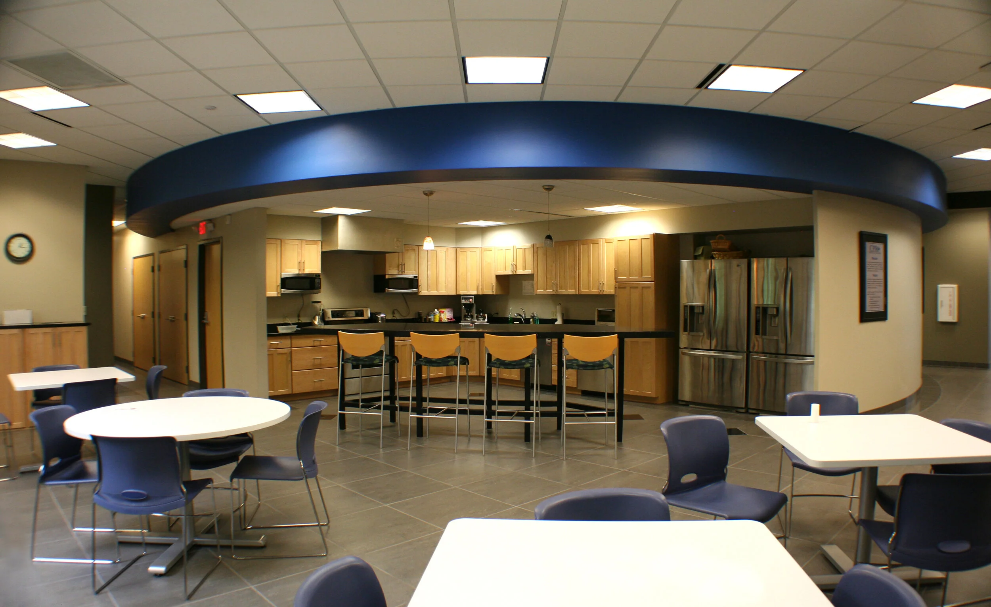
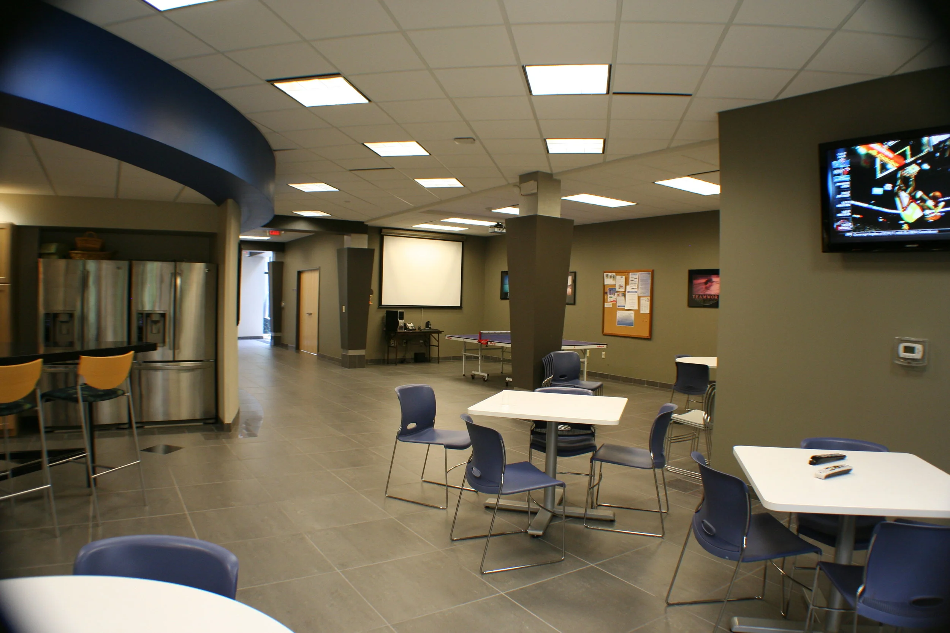
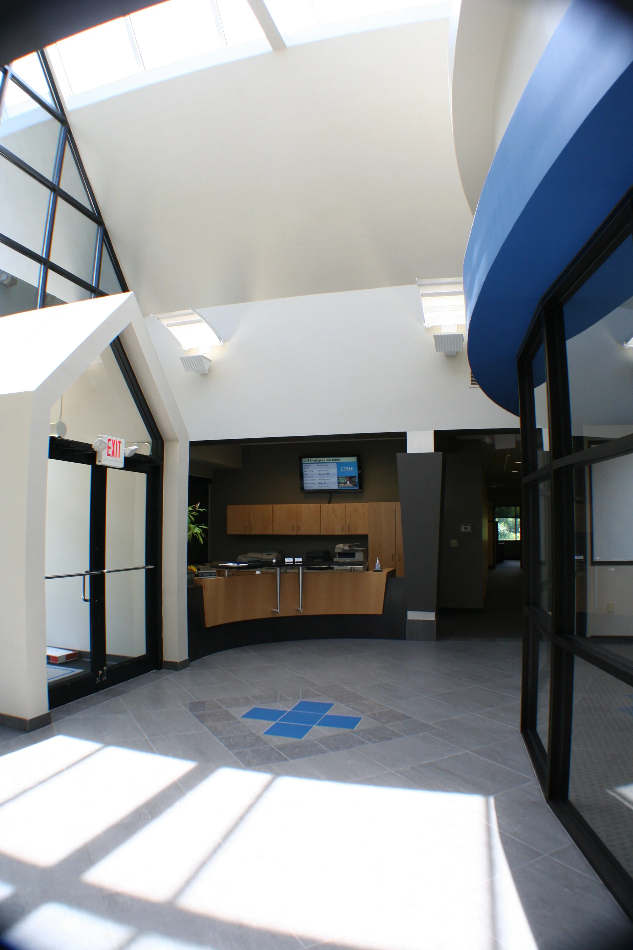
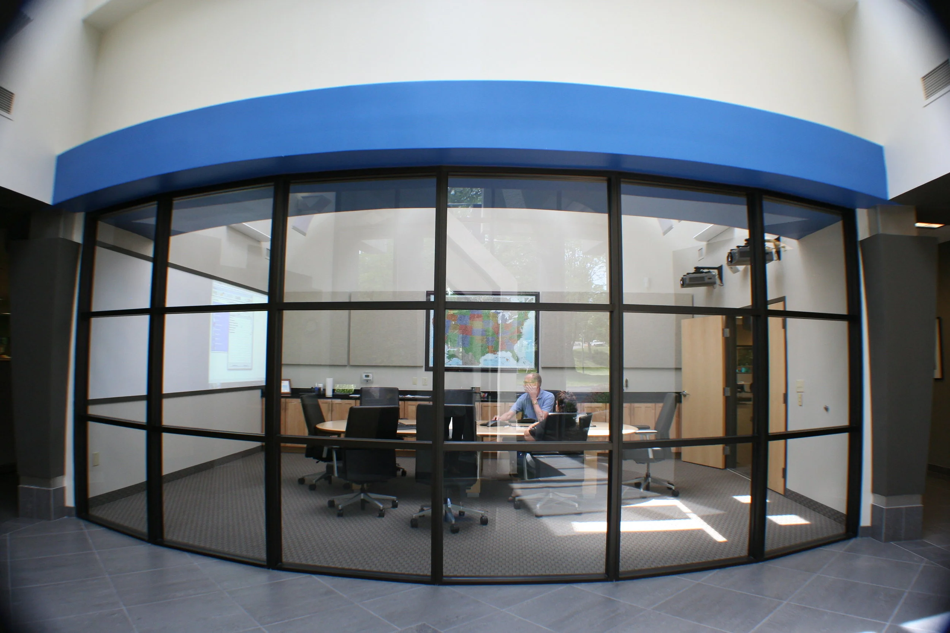
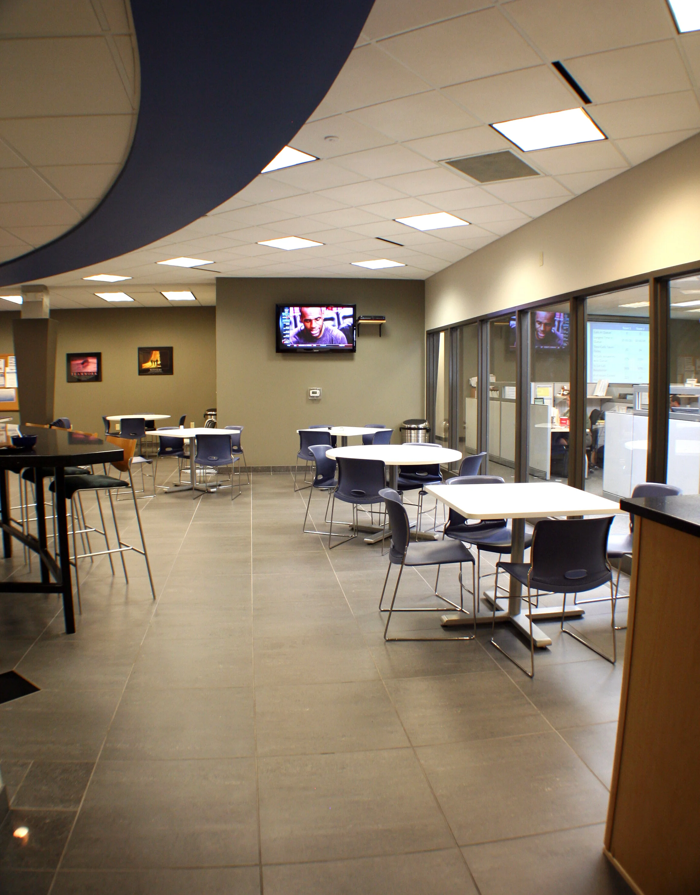
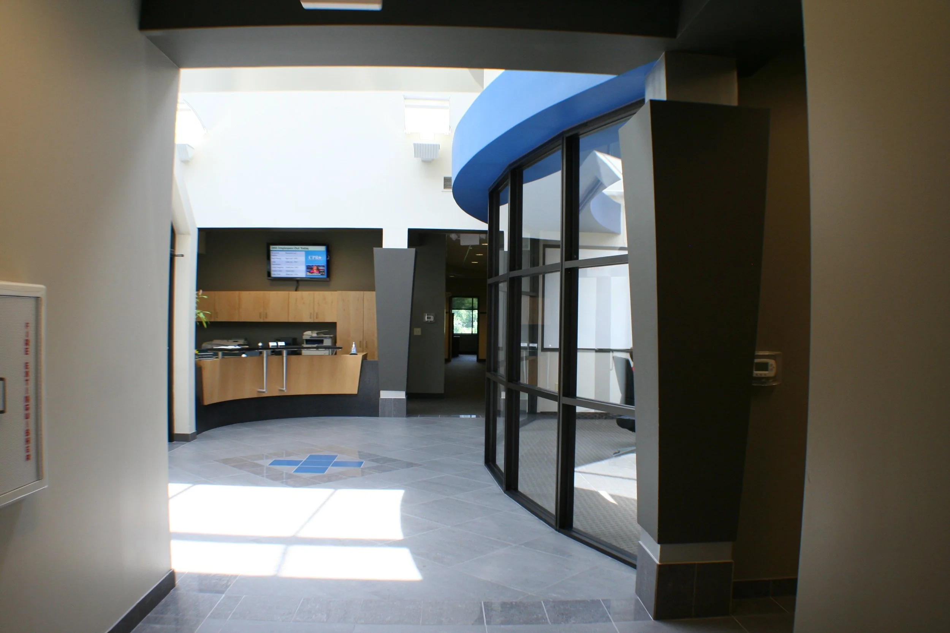
CPR+
Interior Design
18,524 sq. ft.
CDL was commissioned to completely redesign the office interior for the company CPR Plus and upgrade the building’s facade. We designed the new plan to incorporate open panoramic views with minimal separation between areas to encourage cross-collaboration. Maintaining visual continuity was important, however, where acoustical division was necessary glass was utilized.
