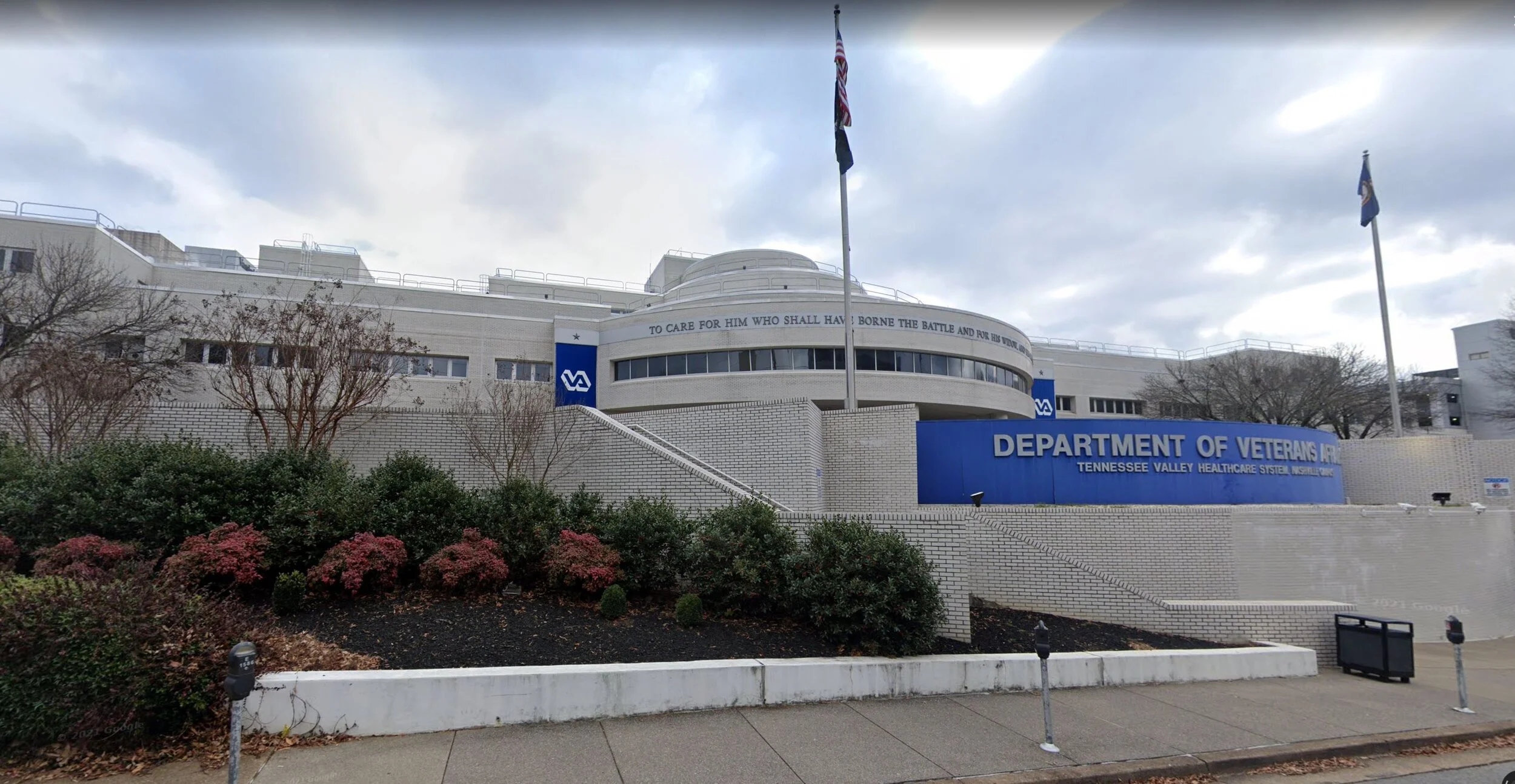Alvin C. York Medical Center Ward 2G Renovation
ALVIN C. YORK MEDICAL CENTER TENNESSEE VALLEY HEALTHCARE SYSTEM, DEPARTMENT OF VETERANS AFFAIRS
Renovation of Ward 2G
11,000 sq. ft.
Construction Estimate: $1.6 Million
Nashville, Tennessee
Approximately 11,000 sq. ft. on an existing inpatient ward located on the 2nd floor of the medical center required renovation. Several smaller projects were under the scope of work and included:
Reorganization of the patient rooms to offer private and semi-private accommodations with private handicap-accessible toilets and showers
Conversion of the existing patient rooms to isolation rooms with anterooms and private handicap-accessible toilets and showers
Upgrading the lighting to more energy-efficient fixtures
Replacement of damaged and worn out finishes such as wall coverings, ceiling tiles, vinyl floor tile, base paint, doors, and hardware with impact-resistant alternatives
Redesign of the nurse’s station and specification of modular furniture
Adjustment and balancing of the return and exhaust fans throughout
Installation of Direct Digital Controls (DDC) for new equipment consistent with facility standards and connection of those controls to the Engineering Control Center
Creation of a refreshed and modern interior design

